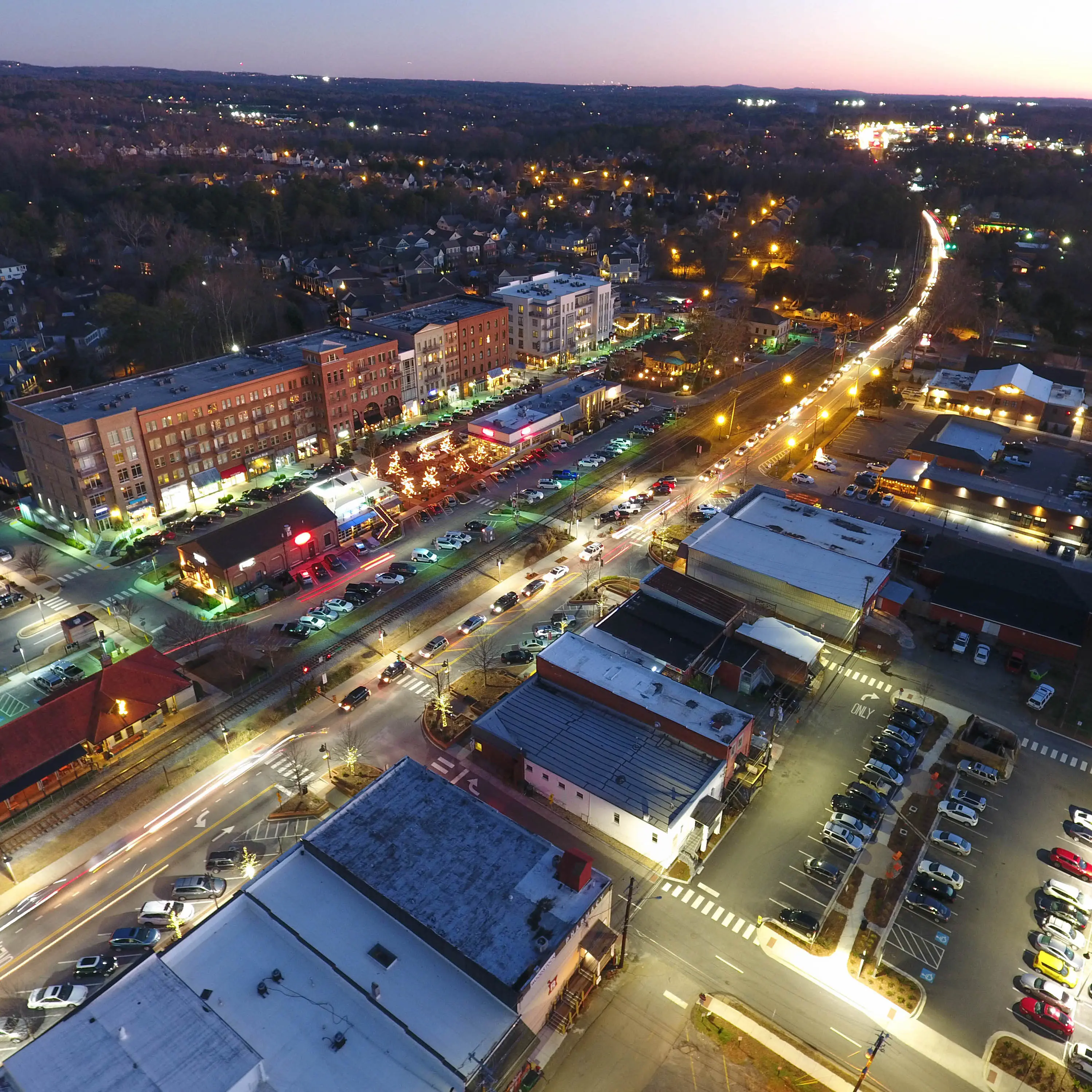
Woodstock
One of the most popular communities provided by Georgia Sandbox
Woodstock
About Woodstock
Living in Woodstock, Georgia, is a delightful experience characterized by a charming blend of suburban tranquility and vibrant community spirit. Nestled in the foothills of the North Georgia mountains, this picturesque city offers residents a perfect balance of nature and modern amenities. Families enjoy the town’s top-rated schools, while local parks and recreational areas, such as the picturesque Woostock City Park and the scenic Little River, provide ample opportunities for outdoor activities and relaxation. The thriving downtown area boasts a selection of unique shops, trendy restaurants, and lively entertainment options, making it a favorite gathering spot for locals. Additionally, the rich history of Woodstock is evident in its delightful architecture and community events, fostering a strong sense of belonging among its residents. With its friendly atmosphere, great schools, and convenient access to Atlanta, Woodstock is a perfect place to call home.

893
# of Listings
3
Avg # of Bedrooms
$418
Avg. $ / Sq.Ft.
$660,063
Med. List Price
Browse Woodstock Real Estate Listings
384 Properties Found. Page 17 of 26.








